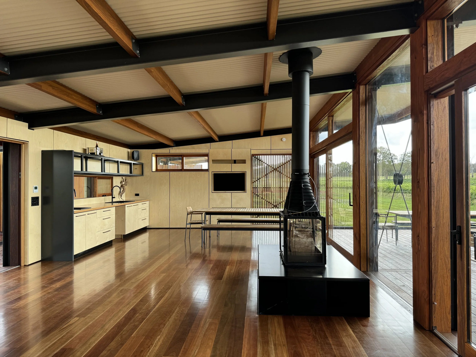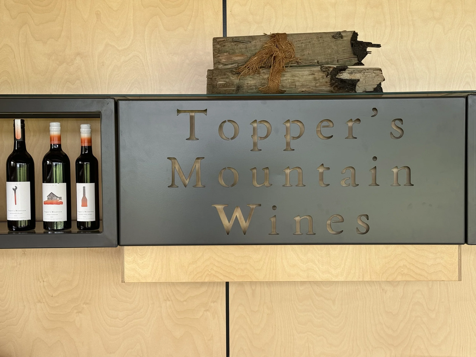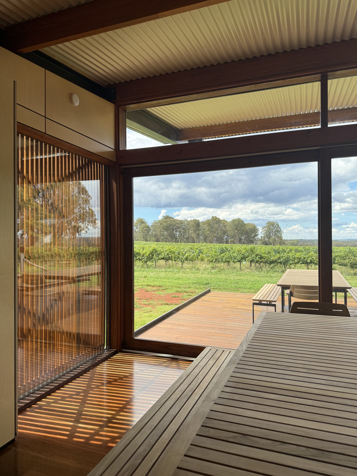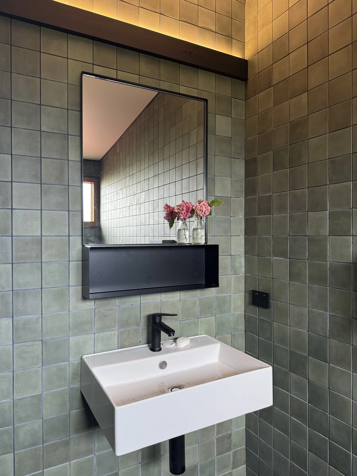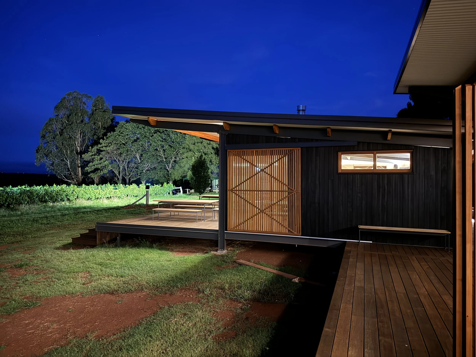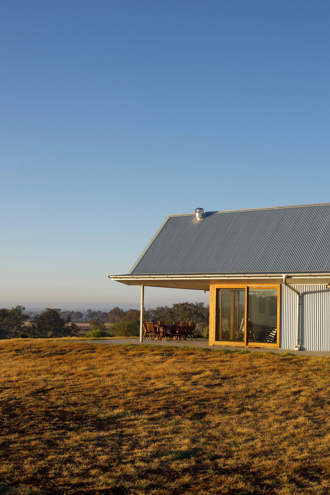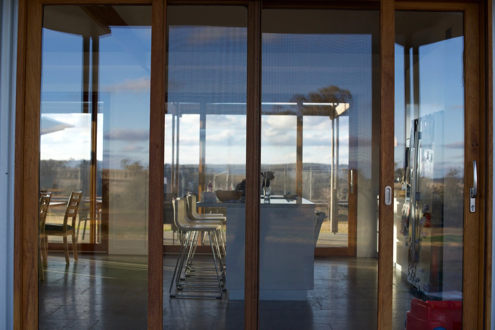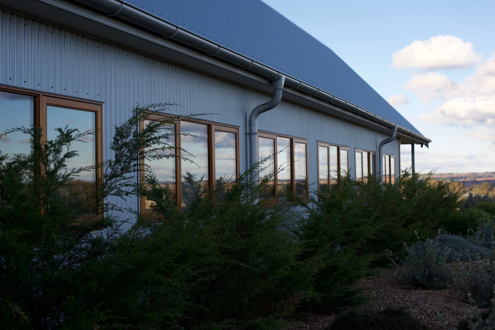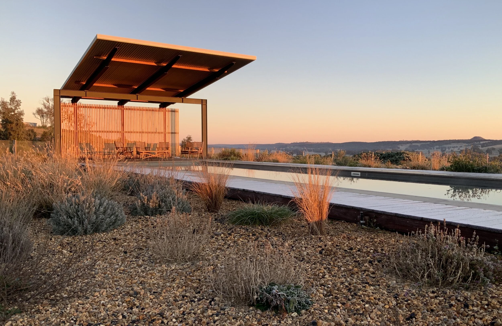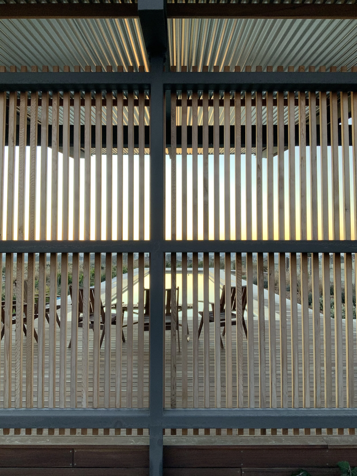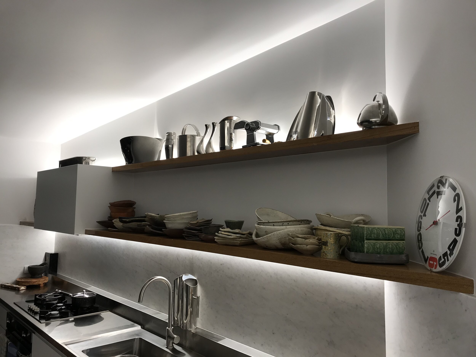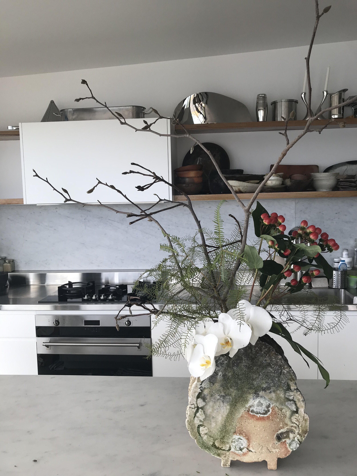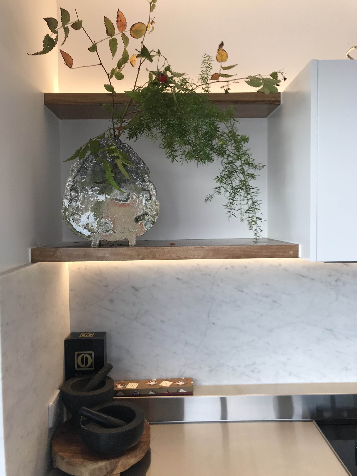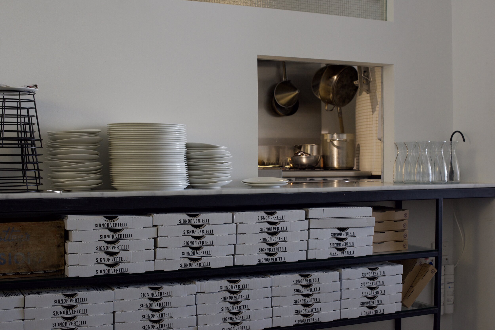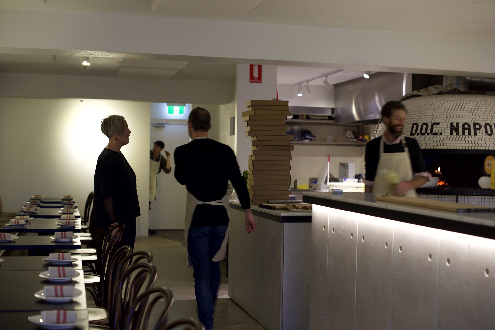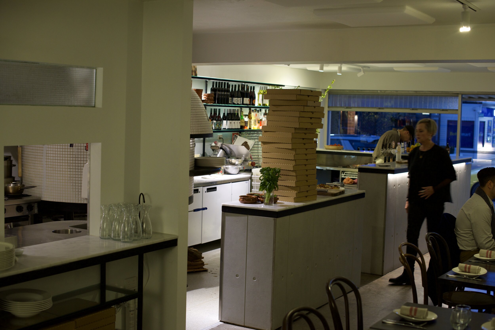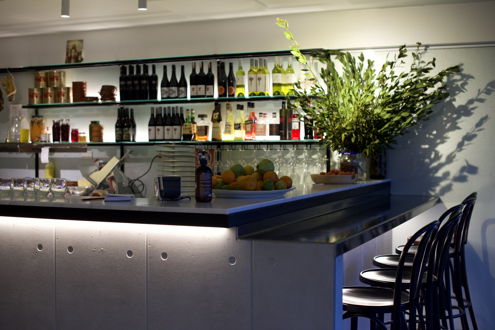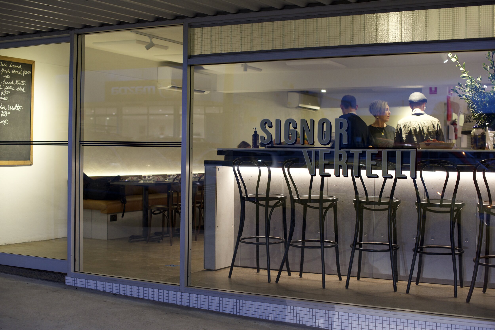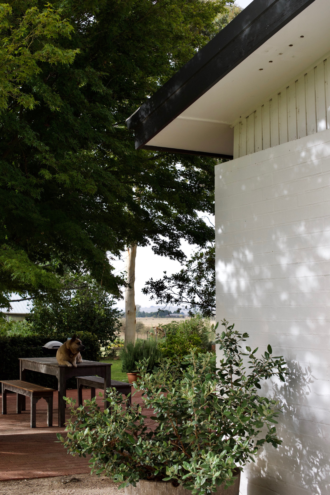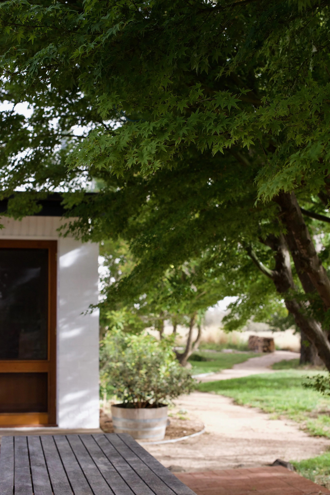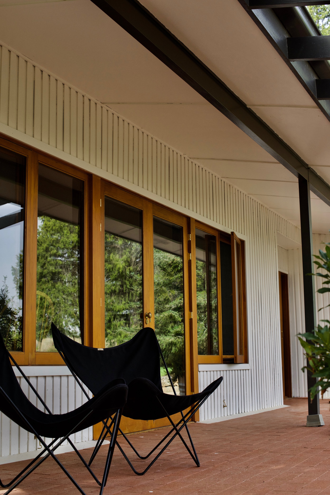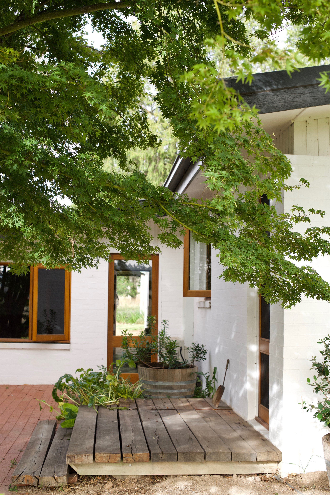Glebe House in inner-city Sydney is a small, energy efficient terrace-style house on an undersized lot. It exists in a densely populated and historic part of Sydney. The tiny, 123 metre square subdivision read “as rare as hens teeth” on the real estate advertising. We set the building back from the street in order to take advantage of the northerly aspect with a sun filled courtyard paved with recycled bricks. This space doubles as off street parking as required by council, and allowed maximum solar gain to the six metre wide site. The house itself is 4.2 metres wide internally, and 15 metres long.
As per our multi-stage construction philosophy, the project was completed in two stages. The first being the house, and some years later, the front entrance structure off the north facing courtyard providing secure off-street parking, front gate, mailbox and pedestrian entry.
Sustainability includes the reuse of materials or, a material’s ability to be recycled once it has served a purpose in the event of renovation or demolition. We aim to keep geometry fairly simple and conventional, effectively reducing waste of materials during construction and in the event of appliance replacement. In particular, joinery is pared back and minimalistic to avoid interference in building and appliance maintenance as everything is independent of each other, like pieces of furniture. There is a raw aesthetic as with materials and finishes kept to a minimum.
The contrast between industrially processed materials and finishes, when balanced with handmade items and tactile surfaces encourages visual warmth to the interior.
The semi-commercial style kitchen is generous in relation to the house. With one of the owners working in the food industry, the kitchen is often the centre of activity, and was a focal point to the design.
In any building we design, we have three view lengths in mind: there is the intimate intermediate space with varying levels of adjustable enclosure; then, the middle ground such as the courtyard in the Glebe House; and then, the long view linking the house to the spire of the Abbey with its trees and sky to the north.
This house has very low maintenance requirements, and will hopefully remain in use for many years to come, as we consider longevity to be one of the best measures of a sustainable building.
















